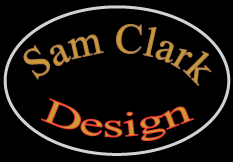
Home | Cabinets | Slideshows | Photos | Costs | Books by Sam Clark | Contact
Our Cabinets
Thoughts on Counters
Accessibility
Featured Project: The Horton House
Ecological Cabinets
(click on photos to enlarge)
Featured Project
:: Horton House Kitchen at Highlander Center
Recently I spent two weeks with a group of volunteers down at the Highlander Center in Tennessee. Highlander was at the heart of the labor movement in the thirties and forties, and the Civil Rights movement after that. Now Highlander is involved in many current struggles in the South. To learn more about Highlander go to: www.highlandercenter.org
A group of former Highlander supporters and staff members, plus some great volunteer carpenters, spent two weeks helping fix up the Horton House, the home of the late Myles Horton, Highlanderís founder and leader for many years. The renovation was under the care of the Johnny Bailey and Charlie Biggs of the Highlander staff, and Beth Eason, the schoolís architect.
Working with Beth, Highlander was using ecological design principles throughout the renovation wherever possible. The house was also to be fully accessibility. The kitchen pictured here has several features that may be of interest to visitors to this website.
The sink counter is linoleum, bonded to a plywood core. Linoleum is a natural material (jute, stone dust, linseed oil, wood fiber, etc), particularly in comparisan to laminates. We were very happy with the result. It looks great and so far seemed very easy to work with.
We used a lot of recycled wood. The passthrough counter is made from an old desk top made many years ago for Myles Hortonís daughter Charis. The redwood drawer fronts are from wood used about thirty years ago by Hortonís son Thorsten when he built the original cabinets in the building.
Accessibility: The cabinet to the left of the sink has a pull-out cutting board, that provides a lower wheelchair accessible work surface with kneespace below. Further, the drawer base below that is on wheels and can be pulled out to make another kneespace. In that case the drawers on wheels become a movable island. The cabinet doors at the sink are on lift-off hinges, so that a kneespace can be provided easily there if needed.
The plethora of drawers, and the low position of upper shelves and cabinets, are other important accessible features.
Photos by Charis Horton

Lots of drawers.

Pull out provides a lower work area with knee space.

Drawer base pulls out to become an island, making the work top open below